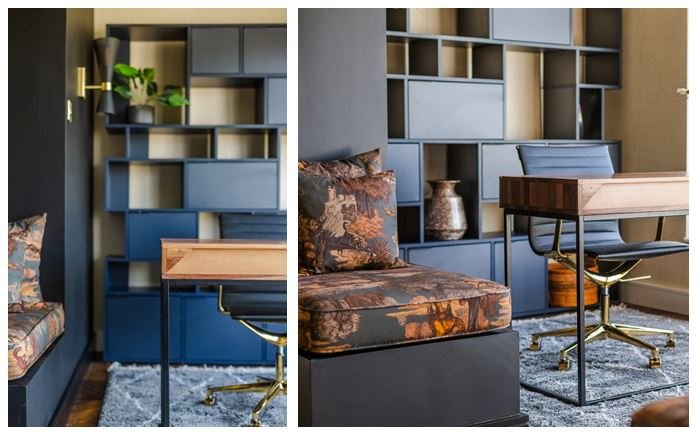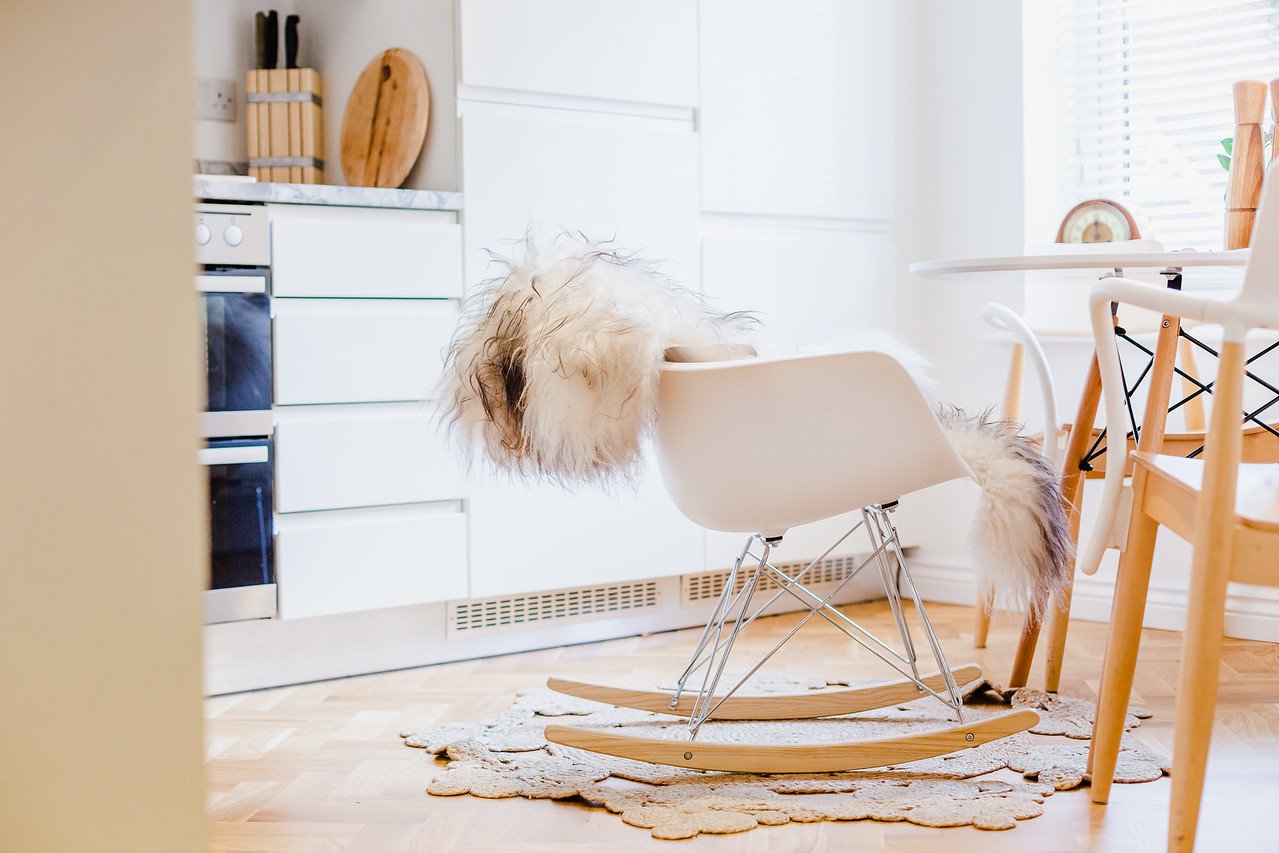Space Planning Interior Design
How Can an Interior Design Planner in Cambridgeshire Help You?
Welcome back, design enthusiasts!
Today, we dive into a subject that we often come across when meeting with our clients. Many people are unsatisfied with their current storage solutions, and they are not aware of how well this issue can be resolved with the right skills and expertise. This is why with our Space Planning Interior design team at Pinterior.space, we can turn storage frustrations into order and discover what people dream of having.
How can an Interior Design Planner in Cambridgeshire Help you?
Let us take you on a journey in Interior design for home.
Meeting with our clients at their homes is the key to discovering, and drawing, conclusions /solutions to a problem. What do people do in their homes? What do people love about their homes? What would they like to have? How can we inspire and improve their homes? Our Interior designers at Pinterior.space can better relate to people's needs, based on an understanding of the way people currently live, what they do, their living conditions, and their dreams.
It's not about showing what people already have at home. It's about contributing new, improved solutions that are beautiful, functional and desirable. It's about Custom Designed Interiors and all these solutions that get people thinking, "Wow, this would improve my home even better!" And that inspires them to make changes.
It's essential to understand what life at home is really about and how the right skills that are exercised by our Space Planning Interior Design team can help/transform it into a dream and practical space!
-The amount of space
The size and layout of rooms and other spaces affect what people do, where they do it, and how they live. That influences the kind of solutions that people want and need.
-The climate
People in different climates may use areas of their homes in different ways ( for example, in some climates balconies are used all year round, while in others, they are used for only a few months each year.
-Culture and Tradition
Local and regional cultures and traditions can influence the way rooms and spaces are used and furnished. In addition, habits, routines, traditions and memories, are powerful influences on life at home. Our understanding of clients’ lifestyles gives us richness, local, real-life, understanding of how things can be done, by taking these, and other conditions, into consideration.
-Identify how to adapt solutions
Spaces sometimes need to be adapted to meet ways of living, architecture, spaces, room sizes, and ways of using spaces. Our Interior designers at Pinterior.space must make sure that everything we do, fits with the living conditions, and be more relevant to people who live in them.
We listen and learn what real life is like, because, often what matters most cannot be seen!
New times, new needs, new solutions!
People around the world do more or less the same things at home. We eat, sleep, socialise, play, work, rest, get dressed...... The vast majority of us also have the same needs for storing everything in our homes, from clothes and shoes to personal possessions, to cooking utensils and bedding. However, we all have different living situations, living conditions, and needs. This affects the ways our storage needs are solved, particularly when space is limited.
Most people have a lot of stuff. And it is not easy to organise. Storage needs, wishes, preferences, and the way people live and organise their living, are personal - And often very individual.
How do we create relevant storage solutions for Home Interior Design Cambridge?
Before we start creating a storage solution for our clients, we always start by asking ourselves the following questions:
-What needs to be stored?
-How much needs to be stored, and where?
-How often will it need to be accessed?
-By whom?
-Should it be visible or hidden?
-Does it need to be stored up high, or down low?
-Should the shelves and drawers be deep or shallow?
Keeping things out in the open!
Open storage allows a good overview of everything and keeps things within easy reach, but stored items are exposed to dust. Some open shelving combinations can also be used as room dividers.
Below are pictures taken to show one of our custom designed Interiors at Pinterior.space
Keeping things behind closed doors!
Some people like to keep their things hidden or behind glass doors for a tidy appearance, or just to keep the dust off. It also create a unified look.
Open planned Kitchen designed by Pinterior.space
Living room design by Pinterior.space
Thinking about the inside!
Different areas of the home require different solutions for organised living. But they can all benefit from combining a variety of storage products in every wardrobe, cabinet and drawer, such as shelves, basket, hooks and hangers. Always keeping in mind flexibility and let the items requiring storage guide you when creating a solution. Remember, storage is not restricted to certain areas of home. It is everywhere! We always consider to make full use of floor to ceiling height, walls, and even the doors too.
Maximizing the wall space by going high! Dividing the storage space by placing seldom used things or things that need to be out of reach of children higher up.
Kitchen designed by our Interior design team at Pinterior.space
Clever solutions for a better every day life!
Most people think that they never have enough space for storing all their things. But with good planning from our Interior designers at Pinterior.space, smart ideas and combination of different types of storage, finding things can be much easier. Storing and organizing is only really effective if it simplifies people's lives.
Consider who the storage is for?
Children want to be able to find and reach their books and toys - and then help to put them away later. When we are designing children rooms, we always consider a kid's perspective in mind! It's all scaled at a lower level to accommodate kids, including the crawl space door, and bedside table to store toys and books.
We also consider solutions that adapt over time. We present solutions that can grow and change as the family changes. Proposing adjustable furniture and multi-functional products and clearly communicating the benefits.
Use storage solutions so items can be found easily!
What needs to be stored will often define where the storage solution should be placed and how it should be organised. Sub-dividing the storage space in a flexible way will further improve the solution and reduce the frustration of not being able to find things quickly. Make every centimeter count. Use all space available. Using boxes that fits storage units and specifically designed drawers allows every centimeter of the space to be used. Considering what needs to be stored - recycling, toys, or other things - to make sure the boxes are the correct size.
Beautiful outside , Smart inside!
The interior of a large storage system, or a kitchen, can often be tailor-made solutions for many different needs with shelves, pull-out shelves and drawers.
No matter how people live, where they live or what they do, everyone needs organization.
Think big in a small space!
Use all space you have! Clever products and smart solutions can turn small spaces into inspiring and functional spaces/homes. Our designers at Pinterior.space always find clever ways of combining products and saving space. System products can be combined into solutions that use every bit of space available. Shelves placed in Little-used spaces, such as above doors, are great space-savers. Solutions which use the space under stairs, in corners or under the bed can also inspire people.
At Pinterior.space we always think of ways to improve people’s life especially when we are faced with challenges of small space living.
We often think of :
-Adding flexibility with products that can be folded away (double-function furniture, such as sofa beds, tables and chairs).
-Stackable items, space that is required for one chair can be used to store several if they are stackable. This option ensures that extra seating is always available witout cluttering up valuable living space with extra unused chairs for example.
-Considering hidden functions and built-in benefits for our clients. We always think about products that can offer multiple functions and maximise space.
-Consider some items movable. Even a relatively heavy piece of furniture is easy to move if it has wheels.
-Considering using all available space above and below. Making the most of the space you have by selecting furnishings that meet as many functional needs as possible.
-We also consider using light colours and mirrors to " create" space. Both light colour schemes and mirrors can give the impression of more space and openness. Our designers at Pinterior.space always carefully consider the placement of mirrors, as mirrors that are positioned in the right places can create a feeling of more space. By use of a neutral colour scheme throughout we often achieve unity and make the space feel larger. Using a light-colour scheme and finishes to brighten spaces and add a feeling of openness to the entire area. Darker colours can close in an already small space.
Small space living is about meeting specific needs with space-saving solutions that help people enjoy a good quality of life, regardless of the size of their home, their budget, or their living situation. This is why we never underestimate the importance of our client brief and our executions of the layouts, durable materials, practicality and the overall look.
Functionality and beauty working together!
To help us with your design journey, you can reach out today using the contact form or by calling us at 07968 449090. Be sure to explore our portfolio of previous projects to gain a deeper understanding of the exceptional standards we uphold.
Stay connected with us and stay inspired by following our presence on Facebook, Pinterest, and Instagram. We regularly share captivating designs and insights that will fuel your imagination and keep you informed about our latest endeavors.









